Description
Ski-in to this Thunderbowl Townhouse at the base of Aspen Highlands.
5 bedrooms with en suite bathrooms, luxurious linens, high end finishes, and a fully stocked kitchen which the most distinguished chef would rave about!
5 bedrooms including office with sleeper sofa, 5 Full bathrooms, 2 Powder Rooms
Living room with gas fireplace, flat screen television and wet bar
Grand views of Aspen Highlands
Spacious deck with BBQ and table seating
Gourmet kitchen with Wolf stove, Sub Zero fridge and every kitchen amenity you could think of!
Large round dining room table seats eight
Elevator
Air conditioning and radiant heating throughout home
Two-car garage
Mud room with plenty of space designed for winter or summer ‘gear’
5,800 square feet
Media room with a large flat screen television and wet bar
Master bedroom (bedroom #1): king bed, gas fireplace, flat screen television, walk in closet with built ins,
private deck and en suite bathroom with double vanity, jacuzzi tub and steam shower
Guest master (bedroom #2): king bed, gas fireplace, flat screen television, walk in closet with built ins, and en
suite bathroom with double vanity, jacuzzi tub and steam shower
Guest bedroom (bedroom #3): king bed and en suite bathroom with large bathtub and separate shower
Guest bedroom (bedroom #4): two sets of bunks and en suite bathroom with a bathtub and shower
Guest bedroom (bedroom #5): private office with fireplace, wet bar, flat screen television, sleeper sofa and en
suite bathroom
All new luxurious linens and appointments throughout
Fully integrated sound system with Ipod dock
Exquisite stone and tile finishes and granite countertops throughout home

Ski-in to this Thunderbowl Townhouse at the base of Aspen Highlands.
5 bedrooms with en suite bathrooms, luxurious linens, high end finishes, and a fully stocked kitchen which the most distinguished chef would rave about!
5 bedrooms including office with sleeper sofa, 5 Full bathrooms, 2 Powder Rooms
Living room with gas fireplace, flat screen television and wet bar
Grand views of Aspen Highlands
Spacious deck with BBQ and table seating
Gourmet kitchen with Wolf stove, Sub Zero fridge and every kitchen amenity you could think of!
Large round dining room table seats eight
Elevator
Air conditioning and radiant heating throughout home
Two-car garage
Mud room with plenty of space designed for winter or summer ‘gear’
5,800 square feet
Media room with a large flat screen television and wet bar
Master bedroom (bedroom #1): king bed, gas fireplace, flat screen television, walk in closet with built ins,
private deck and en suite bathroom with double vanity, jacuzzi tub and steam shower
Guest master (bedroom #2): king bed, gas fireplace, flat screen television, walk in closet with built ins, and en
suite bathroom with double vanity, jacuzzi tub and steam shower
Guest bedroom (bedroom #3): king bed and en suite bathroom with large bathtub and separate shower
Guest bedroom (bedroom #4): two sets of bunks and en suite bathroom with a bathtub and shower
Guest bedroom (bedroom #5): private office with fireplace, wet bar, flat screen television, sleeper sofa and en
suite bathroom
All new luxurious linens and appointments throughout
Fully integrated sound system with Ipod dock
Exquisite stone and tile finishes and granite countertops throughout home

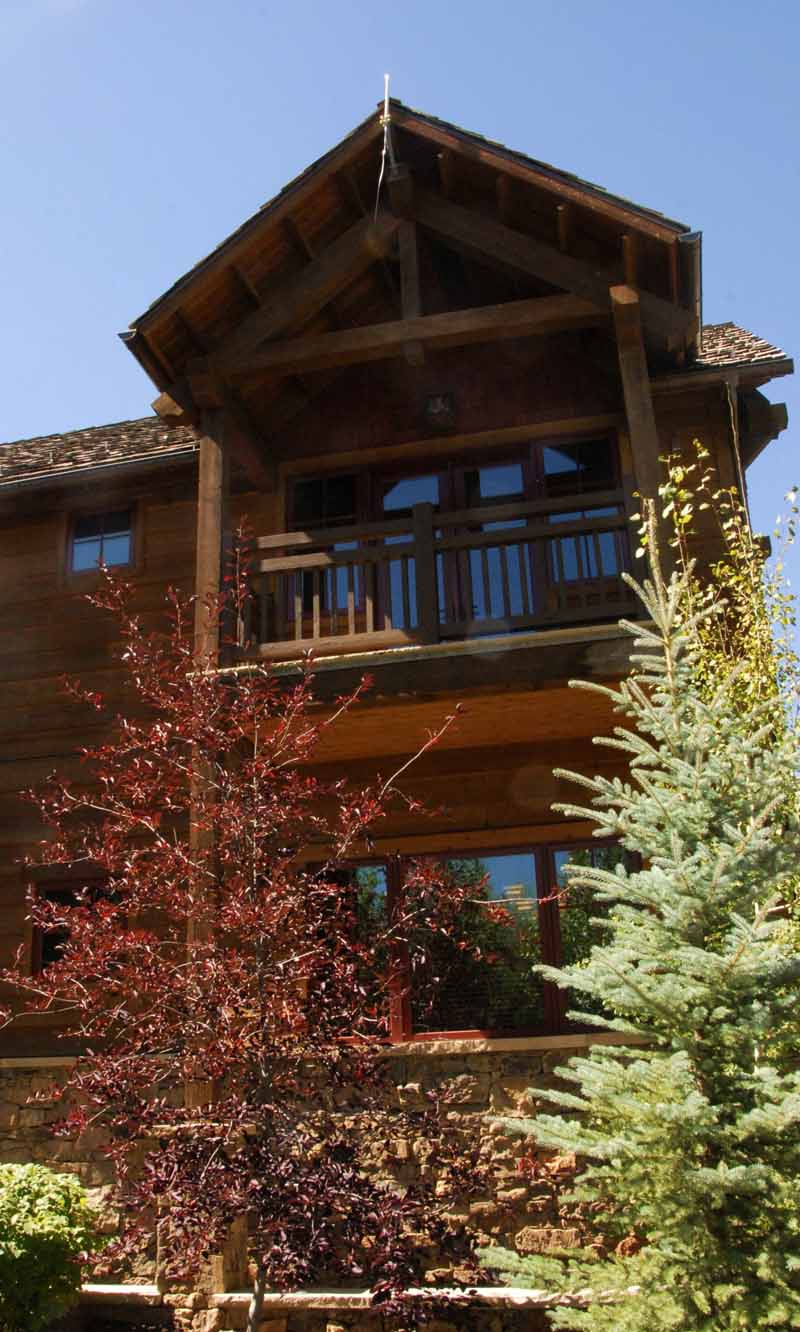
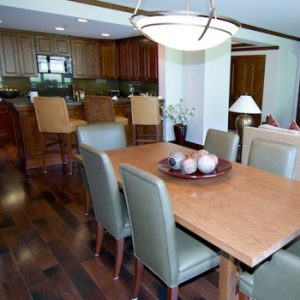
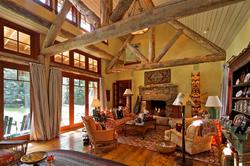
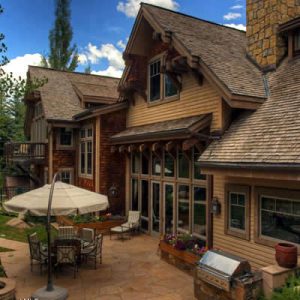
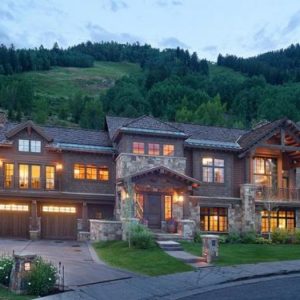
Reviews
There are no reviews yet.